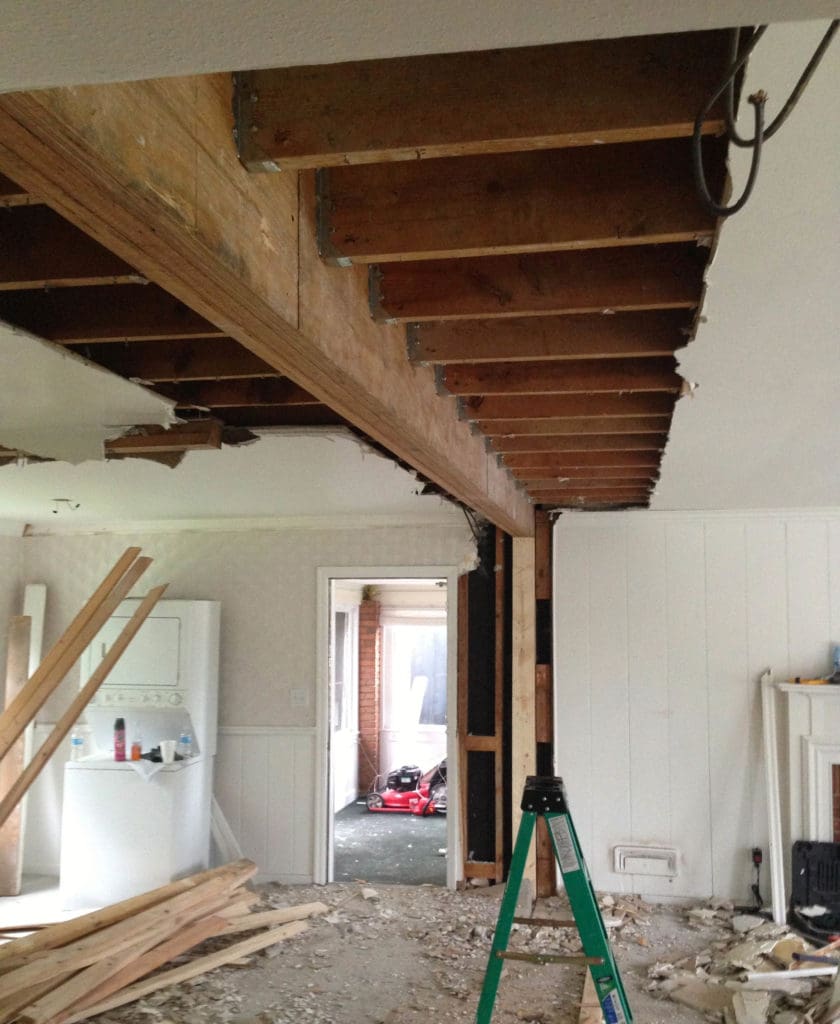One of the best ways to open up a small room into a bigger room is to tear down the wall and add a load bearing LVL beam. For an experienced carpenter, home builder, or a remodeler this is an easy project. Just tear out the wall prop it up the load bearing wall with a false wall and put in the load-bearing beam. Easy right? Well …..
The first thing you need to do is determine if the wall you’re tearing out is a “load bearing” wall which supports and carries the weight from floors and the roof above or, a simple “partition” wall which just divides one room from another. If you can’t tell the experts at Exterior Renovations can help you decide.
Now that you determined your wall is a load bearing wall don’t get discouraged. It’s not hard, I promise. Once you take the drywall off the wall and expose the 2×4 studs you will also have to deal with any electrical wiring and possibly any ductwork. Rerouting electrical is easy but ductwork can be a challenge. If you’re lucky in your project any ductwork can easily be seen before you begin and you can decide how to move it before you start and avoid any surprises.When the drywall is removed and you’re down to bare studs you will probably need to remove some of the drywall from the ceiling near the wall so you can see what you’re looking at as far as joists are concerned. When the wall is finally ready to come down you will need to build a false wall or some type of support system on either side of the bearing wall to support the joist above.
Once you have the support walls in place you can start knocking down the bearing wall where you can so you can slide in the LVL (Laminated Veneer Lumber) beam into the beam pocket which will then take the place of the bearing wall. If you decide to hide the beam you will need to cut the joist and use joist hangers attached to the beam. (As seen in the image.) Depending on whether or not you want the beam exposed or hidden will depend on where you attach the joist hangers. Sometimes this option is chosen for you as it will be determined by how much room above you have to work with. If it’s a tight fit then you work with what you have.
You can completely hide the beam if you have the room and attach the joist hangers at the very bottom and drywall right over it completely hiding the beam. Or you can have it exposed and cover the bottom part of the beam with drywall or a false beam for appearances and a visual effect.
Once the beam is installed and secured you can take the false walls down and then call the drywaller.
The project of taking out a wall to expand the living area or make the kitchen bigger is a fantastic idea especially if you can add another 400-500 sq ft to your room. It’s not a tough job or even a messy job it just takes a little knowledge of load and weight. You can buy LVL’s almost anywhere and they’re not expensive. You can even double them up or even use three beams attached side by side for super strong support.
Once the room is opened up you will be amazed and disappointed that it took you so long to have this done. If you want to have a room or two opened up and you don’t want to do this yourself, just give the experts at Exterior Renovations. We would be happy to help.

