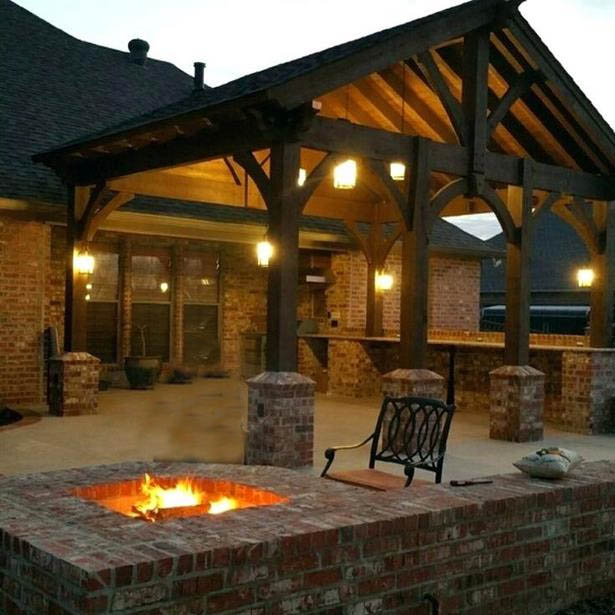Living in Wisconsin can be a challenge in the summer and in the winter when you consider dealing with mosquitos and sub-zero temperatures. I can deal with the cold but I struggle with those pesky little insects that will drive you indoors quicker than anything else on the planet. But that doesn’t stop us from enjoying our new covered patio. We love being outside and last year we added a roof to the patio so we can use it when it rains. This made a huge difference in how the patio looks and how we use it.
We added some exterior lighting and better furniture so now it’s more like an extension to the living area. If it’s chilly, we just ad an extra layer and light the fireplace. You can also add an extension on your home for better lighting or for relaxing on a weekend.
Adding the roof was an idea I had a couple of years ago and we had to attach it to our existing roof. The task seemed like a lot of work when I first drew it up but once we had the plan drawn up it was pretty simple. The beauty of this idea was that it did not disrupt our lives as it was all outdoor work. If the weather was bad we didn’t work. No big deal. The other plus was that you could do all the work on a step ladder or you could easily stand on the 5/12 pitched roof of the house. No cranes or lift trucks were needed. No real heavy lifting was required. And, I could do 95% of the work myself. Once the roof was framed the rest was easy.
My wife was not keen on adding a roof to the patio at first but now she absolutely loves it. She sits outside more then ever now and the design didn’t obstruct the view of the yard. The only view obstruction is you can’t see the sky when you look up. This was her first complaint to me when we talked about adding the roof. But when I showed he what I was thinking when she looked up she liked what she saw. Exposed rafters and tongue-n-groove boards. It looks like something you would see in a lodge.
Keeping the front at the peak open helped give the area an open feel and since there’s no ceiling the height makes the area seem much bigger. You feel like you’re in a room but you’re not enclosed. To get rid of unwanted pests you can contact experts from pest control olympia.
I’ve attached some of the photo’s I used for my inspiration of covering the patio Some are attached to the existing roof and one is unattached. When you’re thinking about adding on to your home this year don’t forget about adding a covered porch or patio to your plans. You’ll thank me later.[vc_row row_type=”row” use_row_as_full_screen_section=”no” type=”full_width” text_align=”left” box_shadow_on_row=”no”][vc_column][vc_gallery interval=”3″ images=”352635,352636,352637,352640,352641,352642″ img_size=”full” show_navigation_controls=”yes”][/vc_column][/vc_row]As you can see by looking at the images you have many options for design and look of your covered patio or deck. You still get the feel of being outside but the secure feeling that you’ll stay out longer when it rains.
Adding stone around the posts will add interest and decoration and adding uplighting on the ceiling shows off the stained wood and beams.

