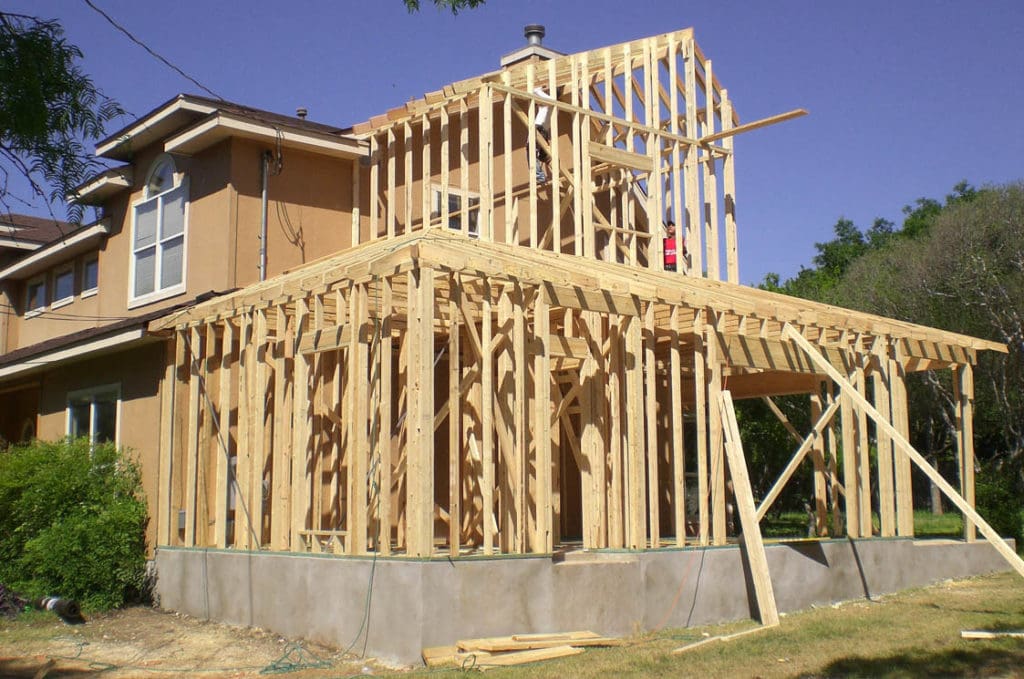Adding an addition to your home can be a simple and (relatively) inexpensive way to improve your home and your way of life. But there are a great deal of questionsImagine if you and your spouse didn’t have to use the bathroom in shifts, if the kids each had their own rooms, if you had a guest bathroom, or even a home office. Thing would certainly change in your home.
The possibilities for a home addition are limited only by your imagination, and of course your bank account. So lets get started on your first steps assuming you have identified your property lines.
Develop a floor plan that fits with your current home.
Look at the structure and the floor plan of your home. Is developing a plan something you can do yourself? If not then you will need a designer or an architect. A residential home designer is less expensive the then an architect. Most people have a specific way in which they live. If you’re like most people you live in about 1,000 square feet of your home no matter what the square footage of your home is. Once you do this you can develop a plan to provide the most attractive, useful and economical addition to your home. You r new addition will have to look good from the outside as well as on the inside.
Everyone who owns a home wants to know how much things cost. I know I do, especially given the size and scope of an adding an addition to your home. They also want to know how long they will be disrupted. Living in a construction zone is no fun even if you can see the end in sight. The truth of the matter is that unless money is no object, you will likely end up making some cuts to some things and adding costs to other things. One thing that pops up that many older home owners forget to think about is the electric panel. Chances are that if you have an older home you will not have enough power to manage all the electric things that you will get especially with a kitchen and therefore adding another electric panel or going from a 60 amp panel to a 200 amp panel is $5,000+. Ouch and its not very sexy.

Estimates for addition projects can have a great deal of variable such as: adding a little extra if you live in an expensive area of the country or have heavy sloping or adding a second story. Some people want to add a living space above their two car garage and that can get costly as garages are not necessarily built for living in. You have to almost redo the garage completely to meet the “livable” code requirements.
If your addition is small or will have relatively few bells and whistles, you can take off some cost but this rarely happens. The most famous four words in any remodeling project is “while you’re at it” comes into play and soon the costs start to increase. More outlets, better lighting, additional windows, etc.
All you have to do is ask
That’s what we’re here for. Out dedicated staff have performed countless additions and remodels over the years and we can answer any questions you may have.
Thank you.

